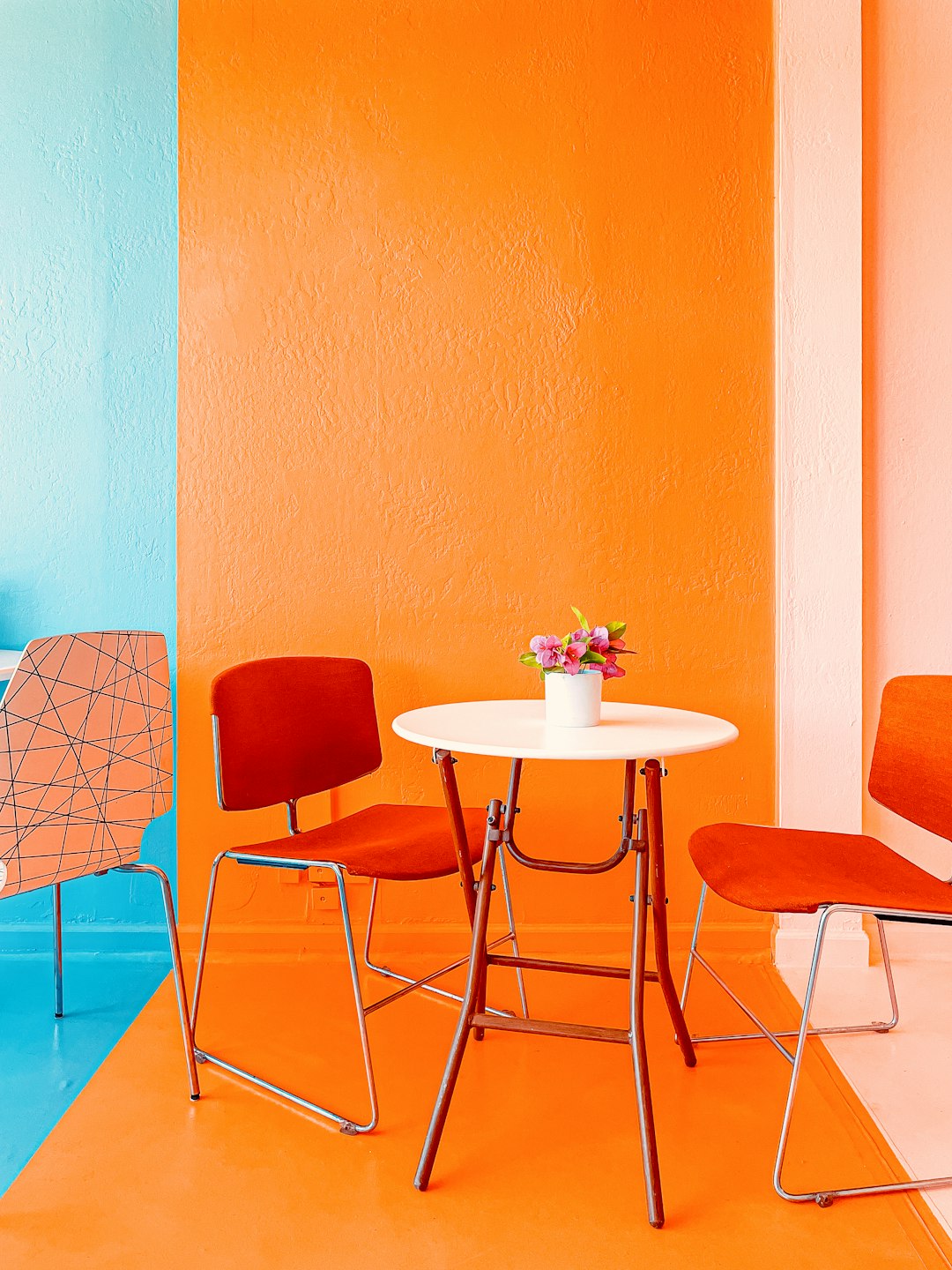Small Space Solutions: Making the Most of Your Tiny Home
Interior Design Trends are constantly evolving, but one concept that has remained popular is small space living. With rising property prices and limited housing options in urban areas, people are increasingly turning to tiny homes to maximize their living space. However, designing a small home can be challenging, as it requires clever solutions to make the most of the limited square footage. In this article, we will explore some innovative interior design trends and small space solutions that can help you create a comfortable and functional tiny home.
One of the key interior design trends for small spaces is multifunctional furniture. In a tiny home, every inch of space is valuable, so investing in furniture pieces that serve multiple purposes is essential. For example, a sofa that can convert into a bed or a coffee table with hidden storage can significantly optimize your living area. By choosing versatile furniture, you can have the comfort you desire while maximizing available space.
Another popular trend in small space design is the use of vertical space. When floor area is limited, it’s important to think upwards and utilize the walls. Wall-mounted shelves, cabinets, and storage units can help you keep your belongings organized without taking up valuable floor space. Additionally, incorporating floating shelves or hanging planters can add a touch of style while maximizing storage potential.
Creating an open floor plan is another effective way to make a small home feel more spacious. By removing unnecessary walls and barriers, you can create a fluid living area that appears larger than it actually is. This not only improves the flow of natural light and air circulation but also provides flexibility in arranging furniture.
Lighting plays a crucial role in small space design. Maximizing natural light is vital to make the space feel open and airy. Utilize sheer or light-colored curtains that allow sufficient sunlight to enter. If natural light is limited, incorporate a mix of overhead, task, and ambient lighting to create a well-lit and inviting atmosphere.
Lastly, incorporating reflective surfaces can greatly enhance the perception of space in a tiny home. Mirrors, glass tabletops, and glossy finishes can create an illusion of depth and make the room appear larger than it is. Additionally, using light-colored paints or wallpapers can make the space feel brighter and more open.
In conclusion, as the demand for small living spaces continues to rise, it’s important to stay updated with interior design trends that cater to limited square footage. By utilizing multifunctional furniture, maximizing vertical space, creating an open floor plan, optimizing lighting, and incorporating reflective surfaces, you can transform your tiny home into a comfortable and stylish oasis. With a well-thought-out design plan, small space living doesn’t have to mean sacrificing functionality or style.
For more information visit:
Space Reformed
https://www.spacereformed.com/
Markham, Canada
For all things Interior Design, discover latest trends & new possibilities! We also offer specialized virtual Design Packages to cater to your project needs!

